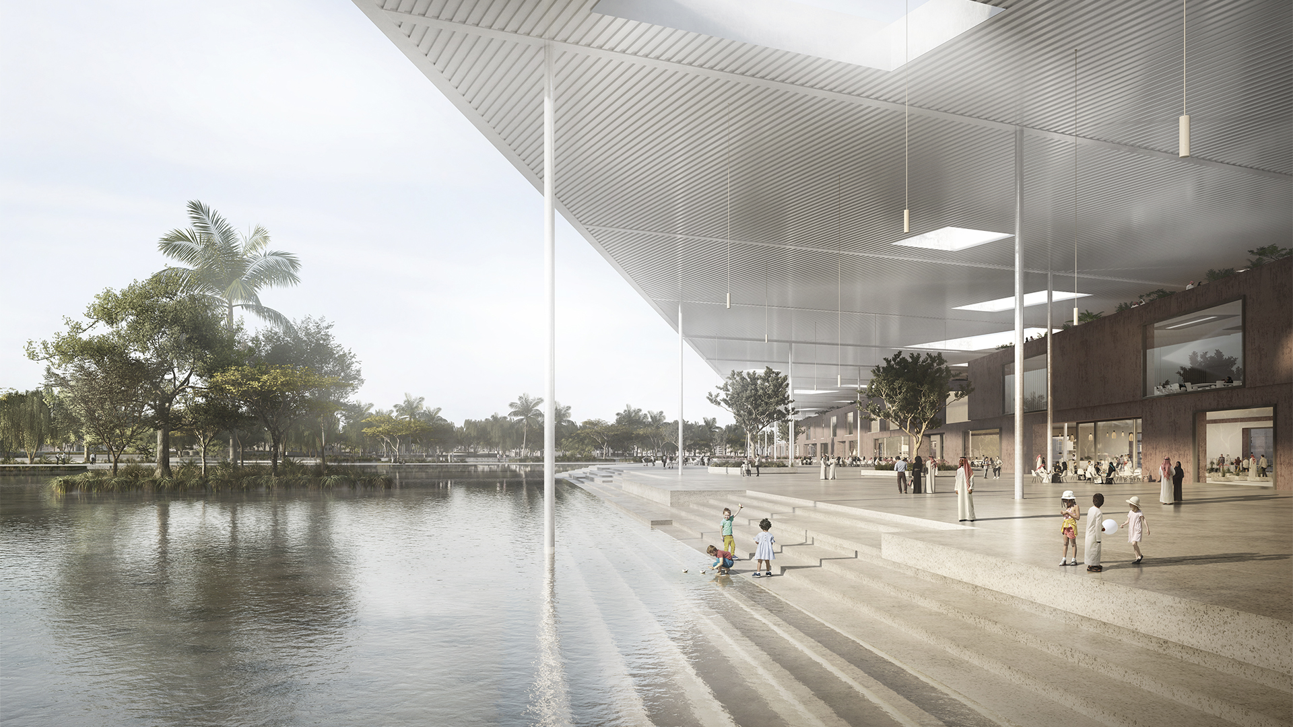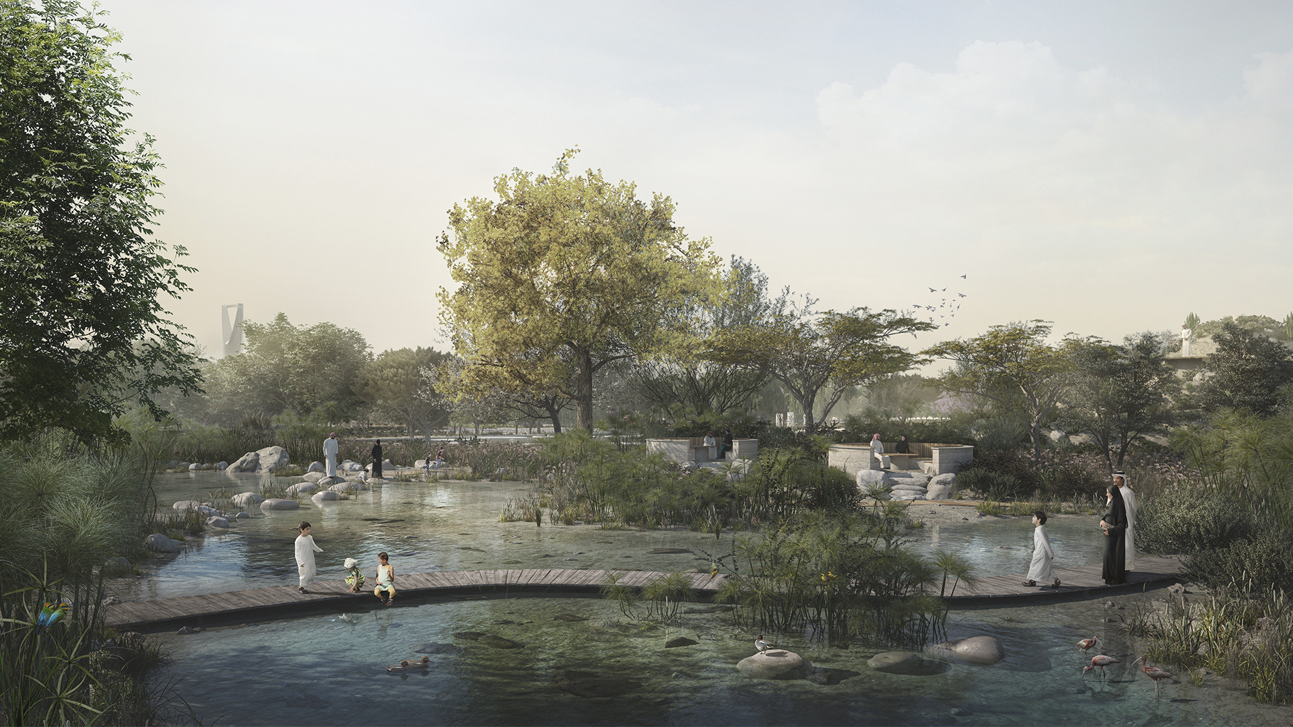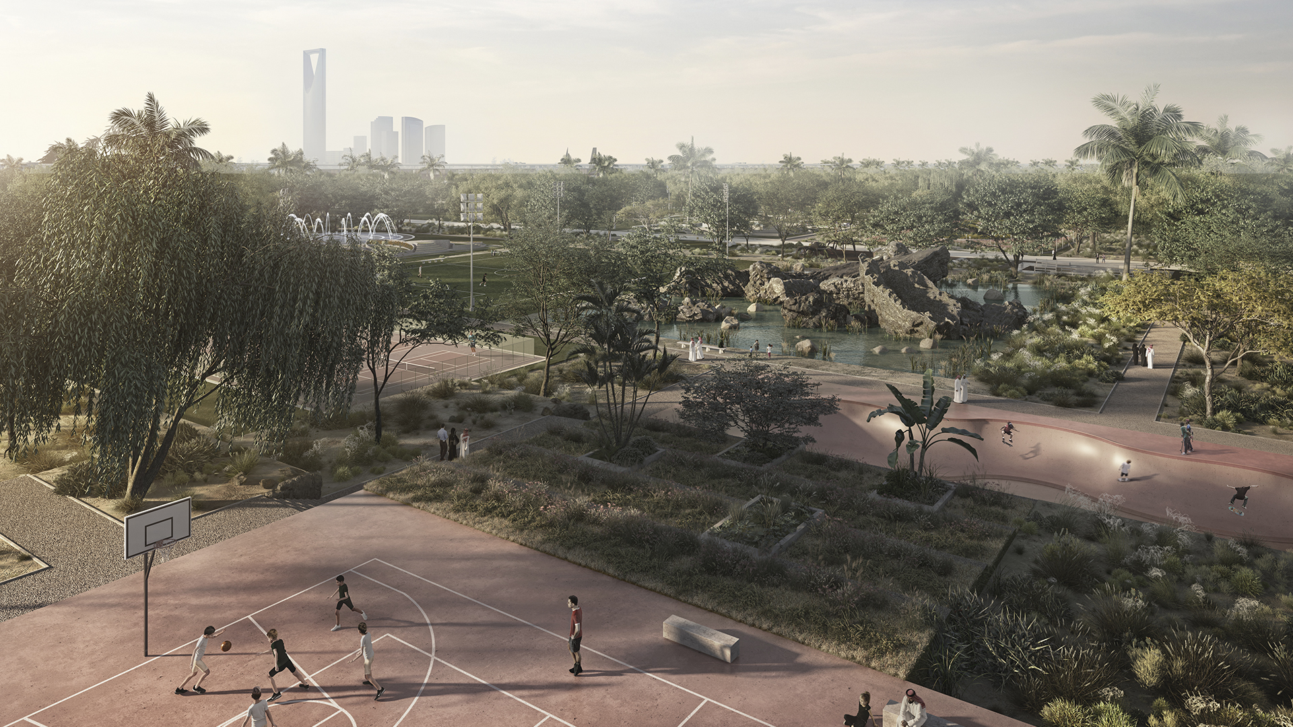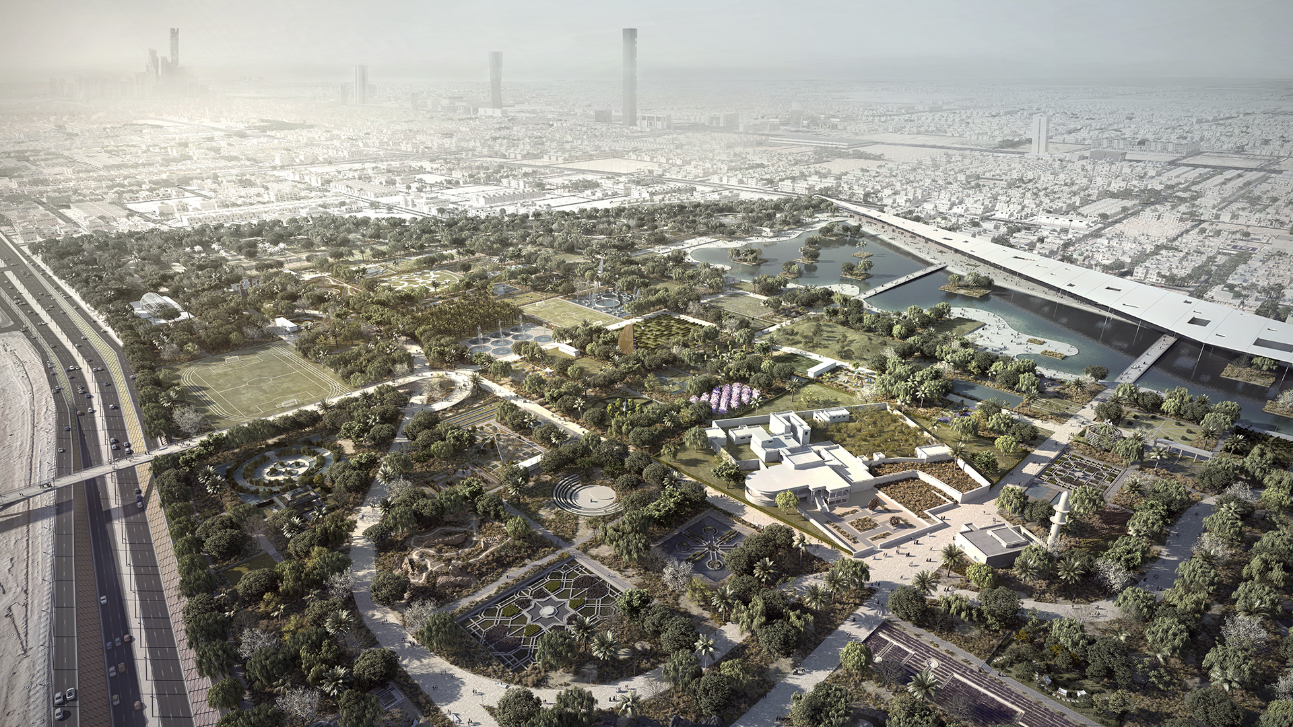
AL-URUBAH PARK
- Location Riyadh, Saudi Arabia
- Project AL-URUBAH PARK
-
Services
Visual renderings, Creative management
- Client Topotek 1
Spatial sequencing of urban and garden spaces, rooms, and patios is central to the Al-Urubah Park Design. Mirroring the heritage of Riyadh and its traditional architecture, this urban design principle pursues a key form of sculptural morphology, by which comprehensive cubic modules are juxtaposed and explored to create a superlatively modern design. The design ambition is to create iconic, highly impressionable, and multi-purpose parkland which delights the people of Riyadh and attracts visitors from around the world. The Arabic concept of an ideally formed space follows the traditional idea of framed and enveloped spatial units that are characterized through sequences of spaces.
Since 2008, REDVERTEX’ top priority has been to make strong connections with our clients by meeting their needs and providing high-end visualizations and animations. We’re extremely grateful for having the opportunity to work on this emblematic project with Topotek 1!
Since 2008, REDVERTEX’ top priority has been to make strong connections with our clients by meeting their needs and providing high-end visualizations and animations. We’re extremely grateful for having the opportunity to work on this emblematic project with Topotek 1!




